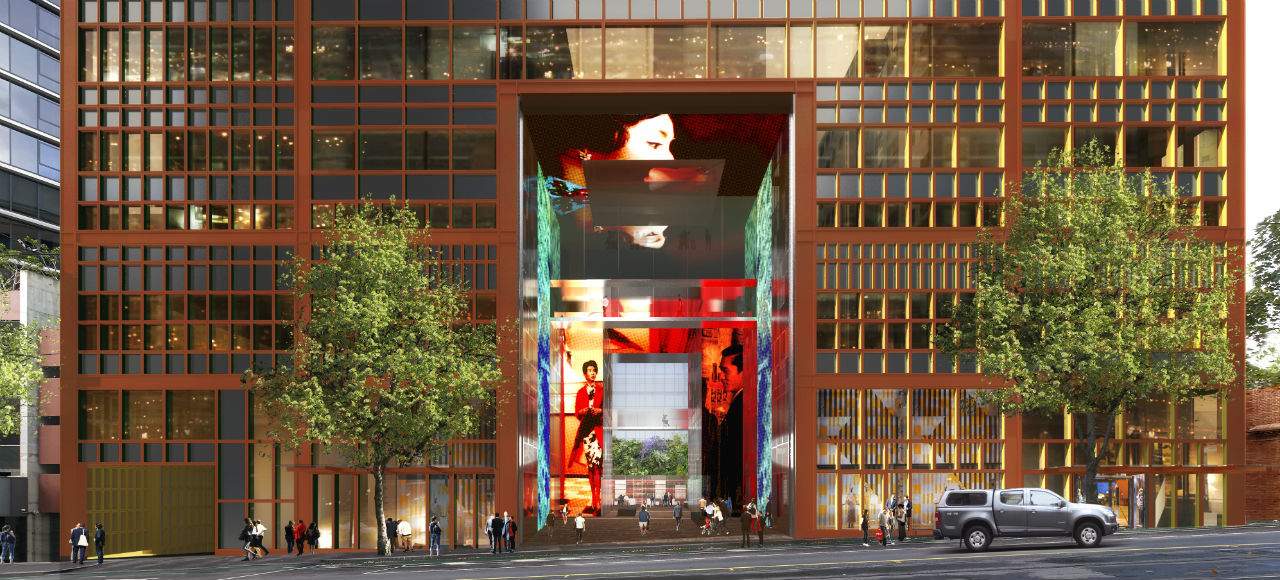A Look at Melbourne's New $700 Million New Multipurpose Tower
Featuring Melbourne's now requisite tower rooftop bar.
When is a new apartment block not just a new apartment block? When it's also a hotel, an exhibition space, a retail centre and a book exchange, and boasts multiple restaurants, cafes and a rooftop bar.
Approved for construction at 383 La Trobe Street in the CBD, the mixed-use skyscraper has been developed by the Chinese-owned, Melbourne-based real estate investment company Sterling Global, and was designed by French architects Ateliers Jean Nouvel in partnership with local outfit Architectus. The 70-storey tower will cost approximately $700 million, and will consist of 488 one-, two-, and three-bedroom apartments plus a 196-room hotel.
The design also includes an internal arcade as well as a number of amenities earmarked for public use. "383 La Trobe Street offers one third of its land back to the public, creating a new laneway dotted with a gallery space, cafes, bars, art spaces and a huge digital art installation that covers the roof and walls of the arcade," said Sterling Global development director Brandon Yeoh.
The new tower will exceed the city's density rules, but was approved for construction "thanks to its ample cultural benefits and spectacular public amenity," according to a press release from Architectus. Nevertheless, it has drawn the ire of some CBD residents, particularly those in nearby buildings who say they were not consulted prior to the skyscraper being approved.






