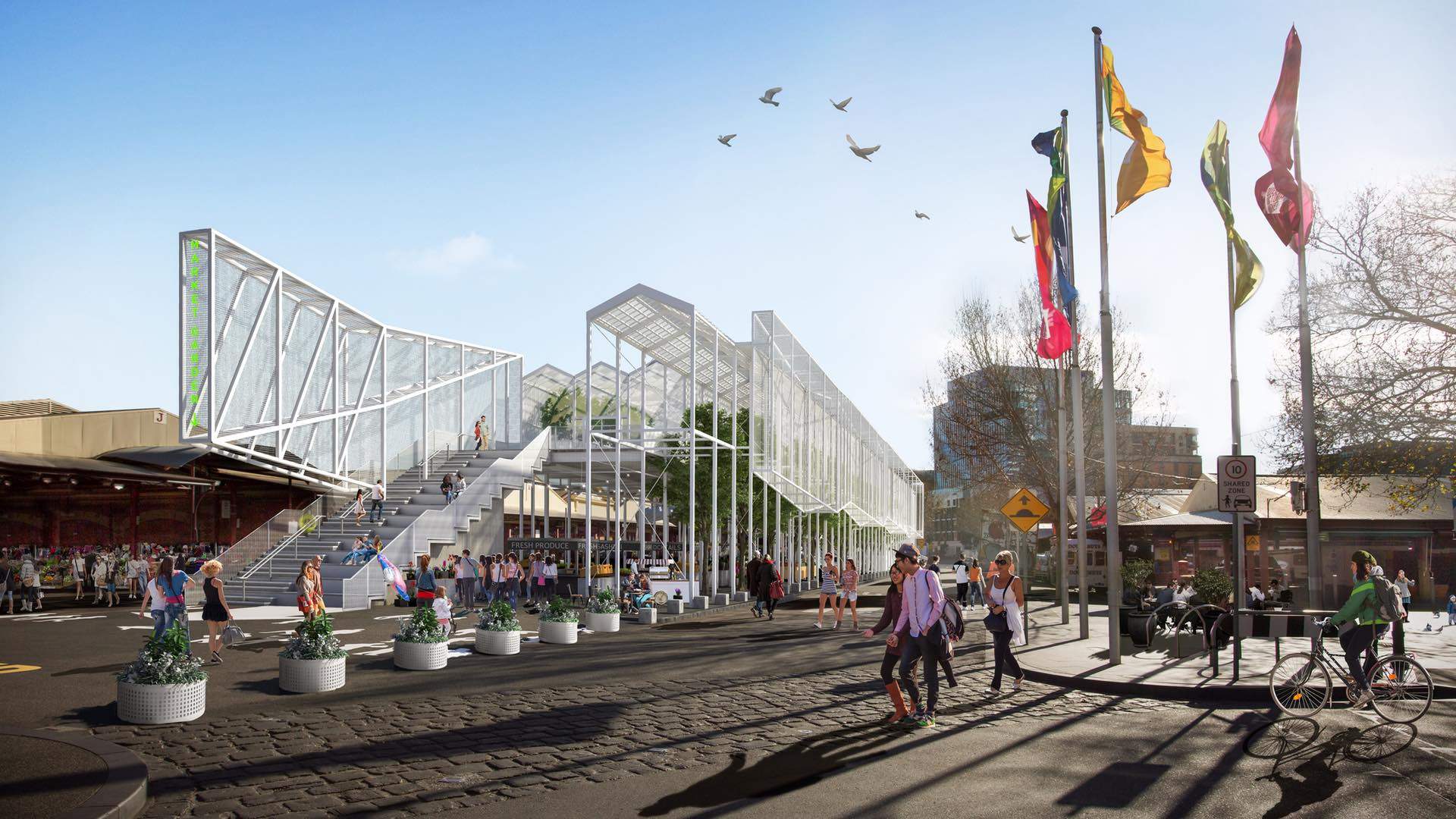Melbourne's Queen Victoria Market Is Getting an Elevated, Greenhouse-Style Pavilion
It'll temporarily house vendors during the market's five-year renewal.
One of Melbourne's favourite inner-city shopping spots is moving up in the world, literally. As part of the site's ongoing redevelopment, the Queen Victoria Market last year announced that is is getting a temporary elevated addition to help with the transition — an open-air greenhouse-style pavilion that'll be built on columns nine metres above the street.
Although it was initially slated to open this month, the City of Melbourne expects to have the Breathe Architecture-designed structure up and running by mid-2018. It will temporarily house the market's traders while other parts of the precinct undergo a revamp. And it won't be small — measuring 120 metres by 19 metres, the $5.6 million effort is expected to stretch from the existing sheds down to the customer car park along Queen Street. In addition to not getting above 28 degrees, it'll also be the longest inner-city conservatory in the world.
The pavilion forms part of the broader Queen Victoria Market Precinct Renewal project, which aims to restore the market's heritage while delivering modern facilities, and will span the next five years. As well as refreshing the existing sheds and fixtures, the $250 million revitalisation will also see the creation of a new 1.5 hectare open space called Market Square, plus another area that can host markets, festivals and more at the intersection of Queen and Therry streets, dubbed Market Cross.
And, while the brag-worthy sky-high greenhouse isn't actually intended to be a permanent fixture at present — in fact, it is designed to be dismantled, moved and even re-sold if needed — that may change.
For more information about the Queen Victoria Market Precinct Renewal, visit the project website.





