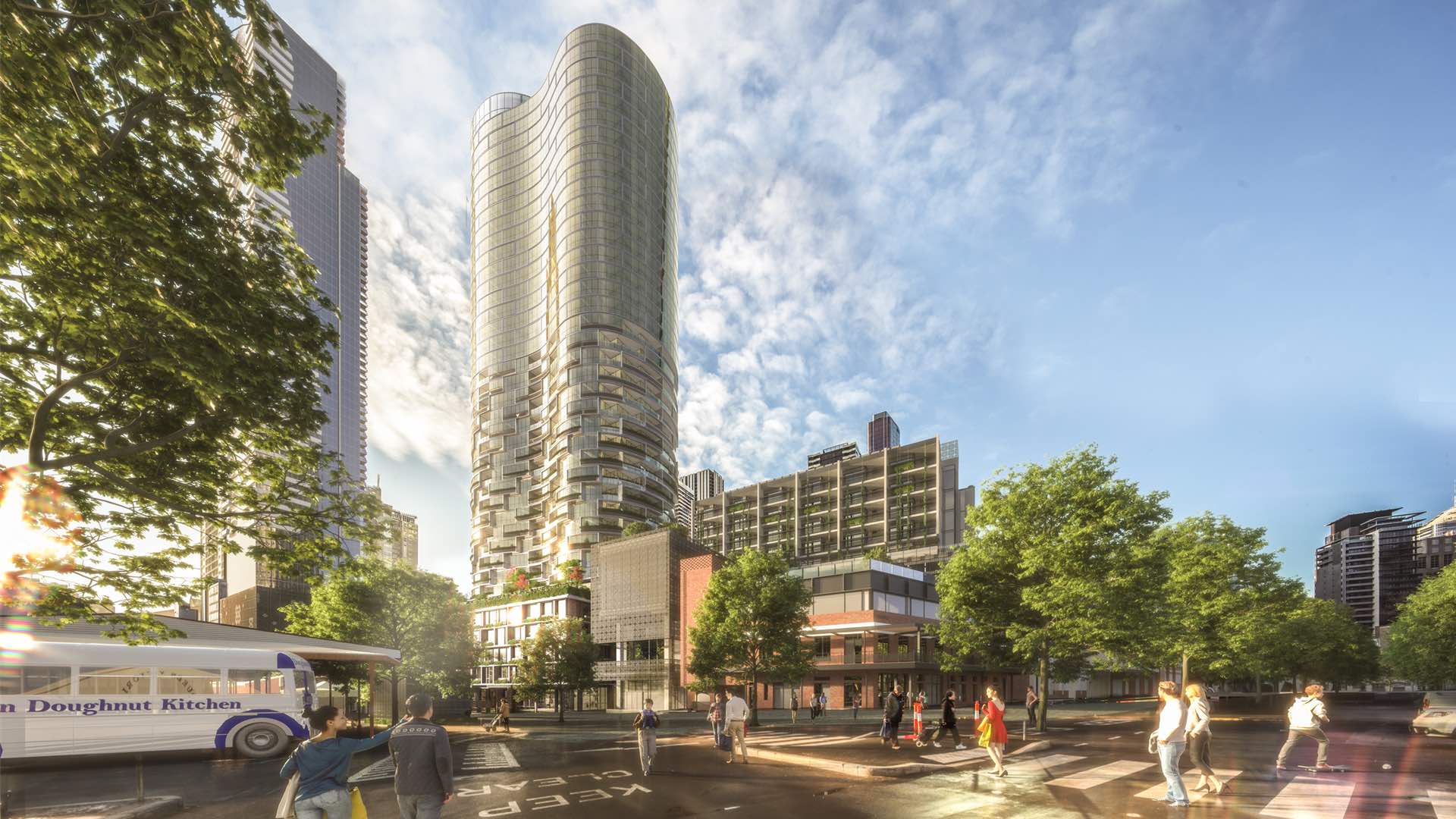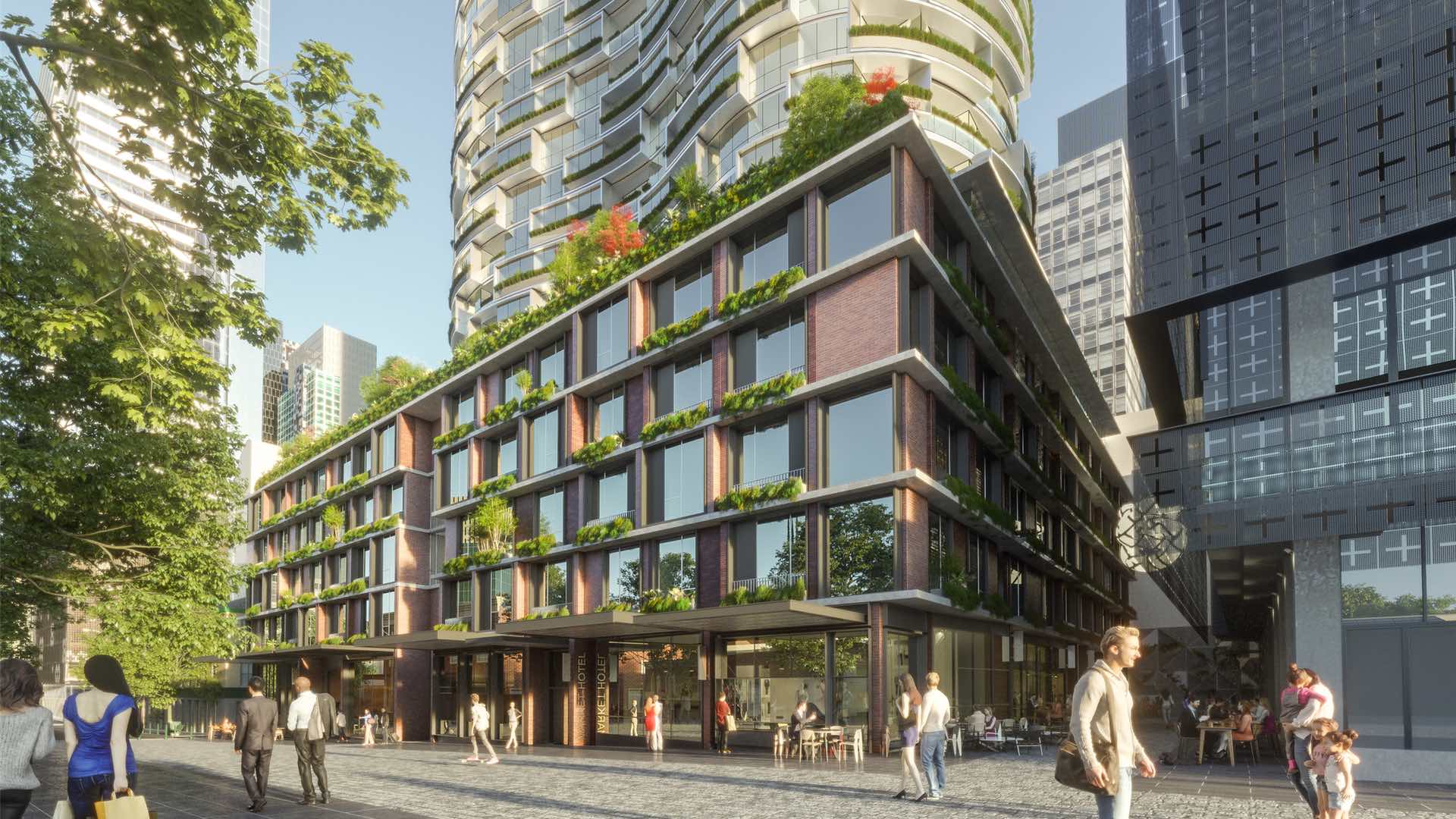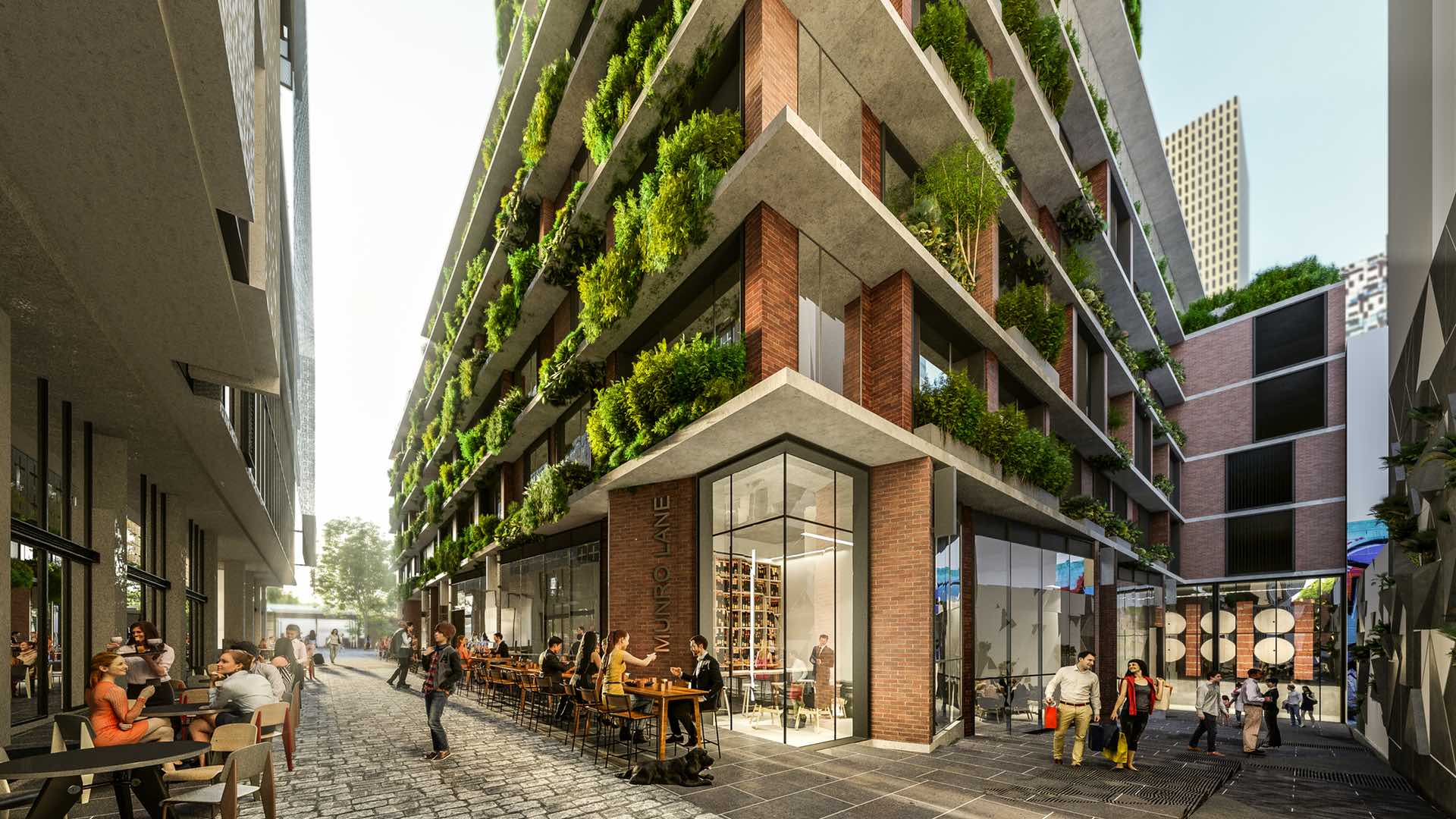The Queen Victoria Market's Community-Focused Munro Development Has Been Given the Go-Ahead
The site that previously held The Mercat will be developed to incorporate $70 million of community infrastructure, including 1.5 hectares of public open space.
Big changes are afoot for the Queen Victoria Market precinct, with the area getting an extensive (and expensive) spruce. In the latest news on the renewal, the green light has been given to a planning permit for a multi-million dollar mixed-used development that was lodged last year.
Acting Lord Mayor Arron Wood revealed the final plans for the Munro site — which is the building that, up until last year, housed The Mercat — will feature a huge $70 million of community facilities, to keep up with the area's predicted growth of over 22,000 by 2040.
"The City of Melbourne purchased this site from the Munro family for $76 million in 2014 to inoculate against inappropriate development and prevent a supermarket or large chain stores or franchises being built on the site, in direct competition to fresh food offerings of the Queen Vic," the Acting Lord Mayor said.
The council has contracted PDG Corporation to develop the site under the provision that it will incorporate "vital community infrastructure" alongside commercial property. This means that the Munro site will include a 120-place childcare facility, 56 affordable housing units, a services centre, a gallery, new laneways, a community centre and kitchen and beefed-up customer parking.
Perhaps most controversial part of the plan has been the addition of a new high-rise tower that will sit at the eastern end of the development towards La Trobe Street. PDG initially wanted this structure to be 60 storeys, but the council last year imposed a height limit of 125 metres, which would cut it down to around 40 storeys. This will most likely house residential apartments, a hotel and retail spaces.
The development's approval comes after Melbourne City Council's original plans for the precinct were challenged by Heritage Victoria this March. As reported by The Age, that proposal suggested temporarily removing four of the market's historic sheds to make way for underground parking and trades service areas, though the heritage authority voiced concerns over whether the buildings could be returned in their original condition.
The approved Munro build will instead see underground car parking incorporated elsewhere on the site, with the existing asphalt car park transformed into 1.5 hectares of public open space. It's pegged to be a world-class sustainable development, in keeping with other innovative City of Melbourne projects like the Library at the Dock and the Council House 2 developments.
Development of the site is set to start this year.







