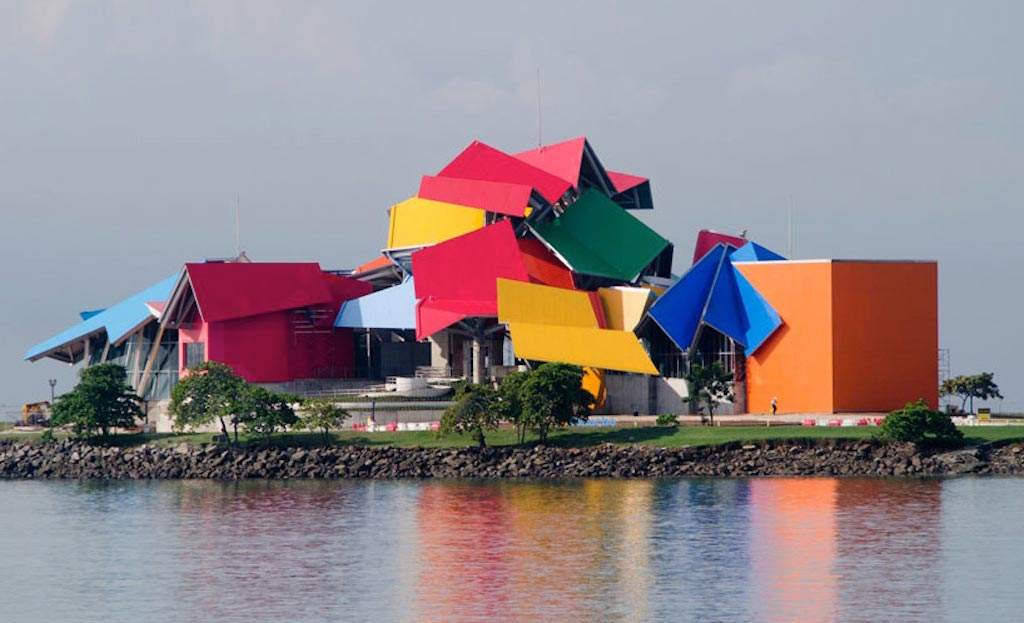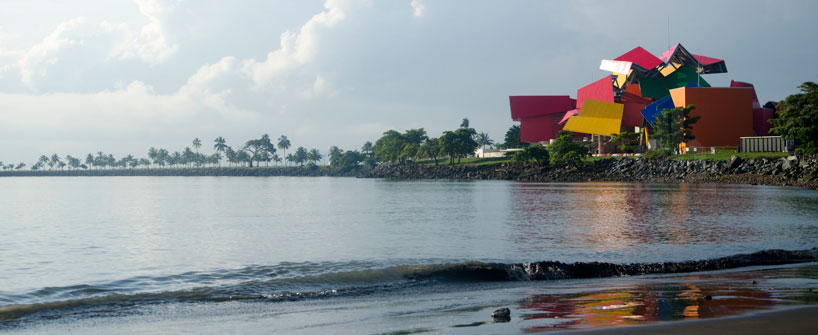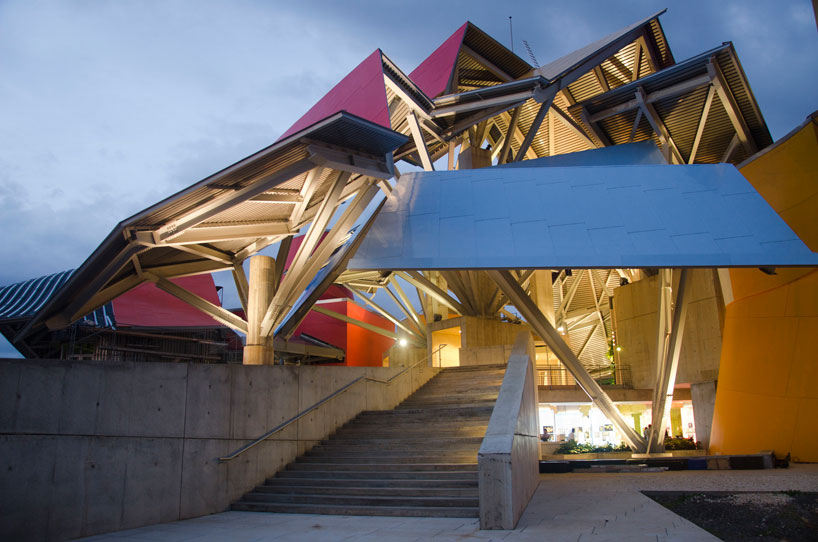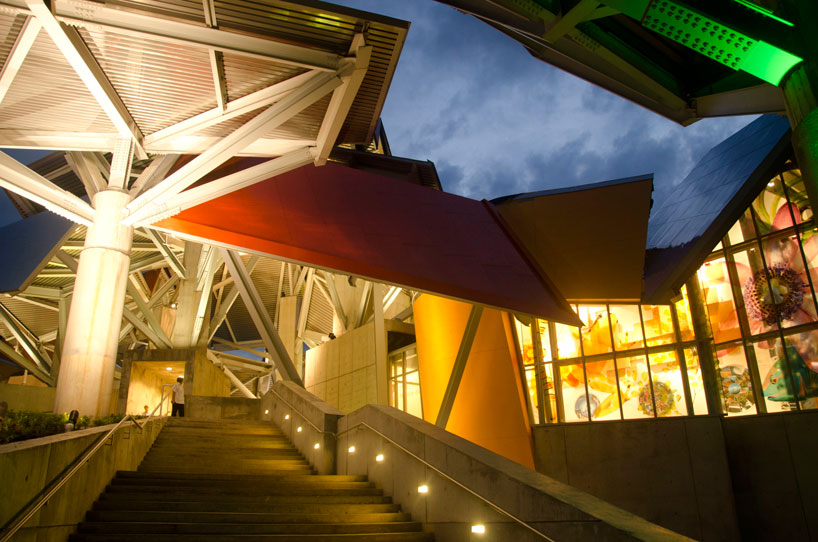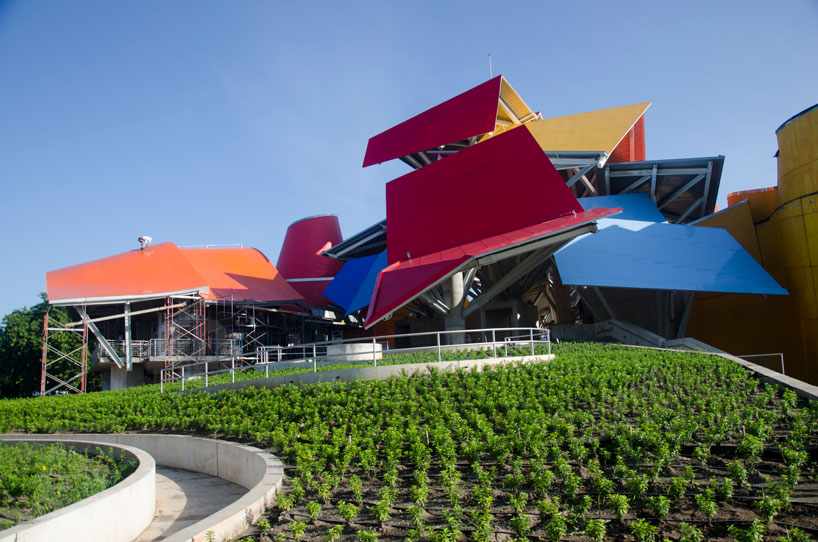Take a Peek at Frank Gehry’s BioMuseo, Opening After Ten Years’ Construction
The story of a nation, in shapes.
The last time I saw so many polygons so ingeniously fitted together was when I handed in my year six major geometry project. Except that they only amalgamated in my imagination, rather than according to the laws of mathematics. Lord (and advanced engineering) only knows how Frank Gehry got this thing to stand up and stay standing, but done it he has.
Behold, ye faithful readers, BioMuseo. Its 4,000 square metres of exhibition space tells the story of the Isthmus of Panama — the curvy wisp of land that separates the Pacific Ocean from the Atlantic and binds the mighty Americas as one (to the consternation of both North and South, more frequently than not). It’s also home to the tiny nation of Panama and the legendary Panama Canal.
After a construction process that’s involved ten years and US$60 million plus, BioMuseo is soon expected to open its doors. The official ceremony date hasn’t yet been announced, but test visits are happening this month.
Gehry’s mission was to design an icon that Panamanians could identify as their very own — in the way that Sydneysiders see the Opera House, Coffs Harbourians view the Big Banana and Goulburnians admire the Big Merino. The architect’s signature geometrical style blends with local aesthetics. Exhibition coordinator Darien Montanes describes BioMuseo as a “very loud and visible building, appropriate for Panama’s loud and visible culture”. Bright colours and the application of plaster to a concrete substrate reference native construction methods.
Inside, an expansive central open-air atrium serves as the building’s heart. Eight Bruce Mau-designed galleries house permanent exhibitions, each worked out in conjunction with the Smithsonian Tropical Research Institute. The interior design pursues an ongoing dialogue with each exhibition and the overarching story: how a 50km-wide strip of land that emerged 4.5 million years ago changed the world.
Via designboom.
