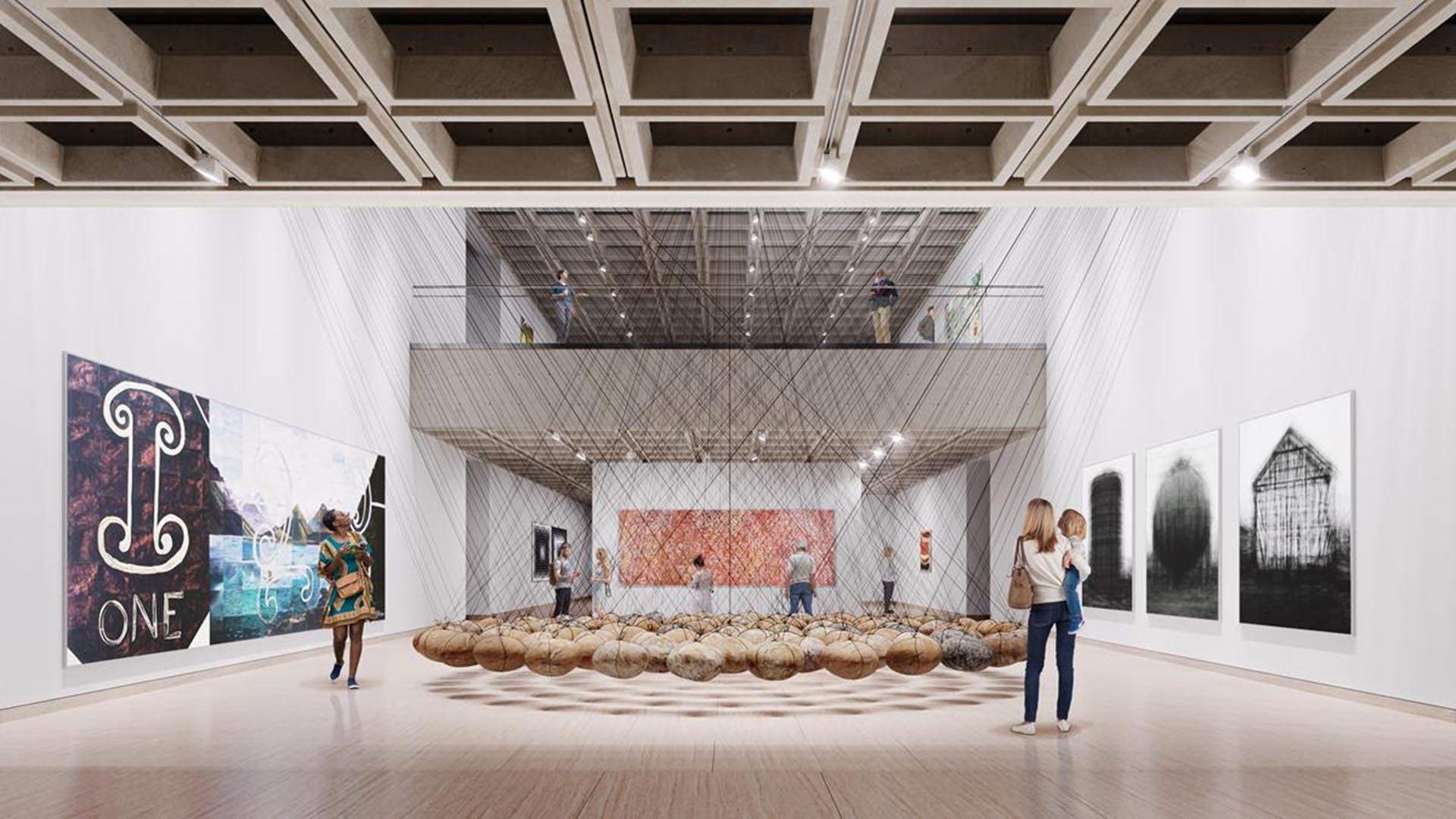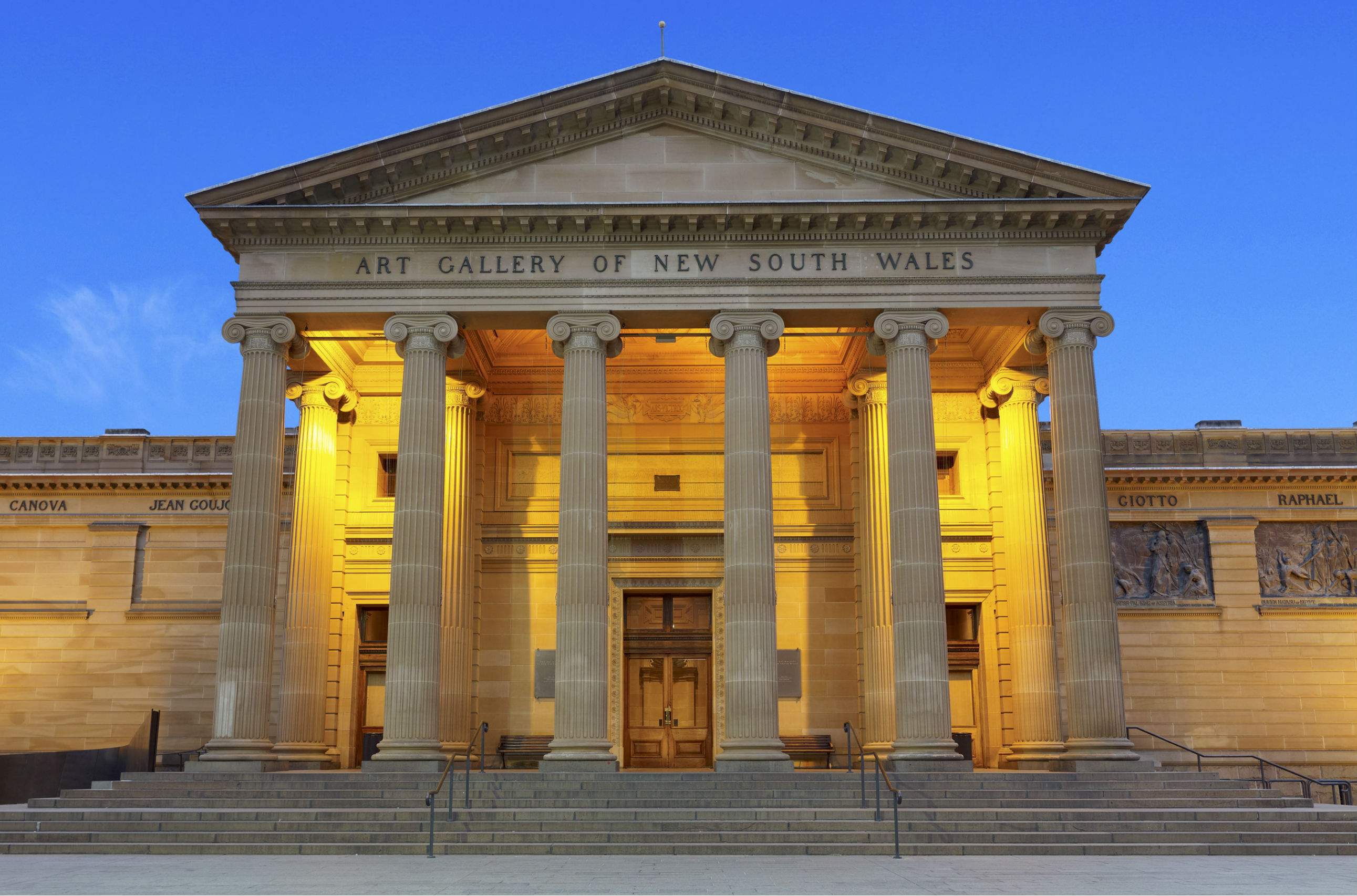The Art Gallery of NSW's Historic Building Is Getting a Revamp to Restore Some of Its Original Features
The makeover is part of the Sydney Modern Project, AGNSW's $344 million expansion plan, which is due to be completed in 2022.
As first announced in 2017, then officially given the go-ahead by the government in 2018, the Art Gallery of NSW (AGNSW) is currently undergoing a $344 million expansion. Dubbed Sydney Modern Project, it'll see the cultural institution double its current exhibition space, incorporating an entirely new 7830-square-metre building — complete with a gallery for Aboriginal and Torres Strait Islander art, plus a contemporary art space created from an old WWII oil tank — and an outdoor public art garden.
Also part of the plan: revitalising its historic building, including restoring key original features, upgrading and reconfiguring spaces, and revealing old windows that have been covered up in past renovations. As just announced by AGNSW, most of the refurbishment work will start next year and be finished by 2022 — which is when the full Sydney Modern Project is set to be completed.
Art lovers can look forward to walking into the 19th- and 20th-century building via a restored entrance vestibule, which'll showcase Walter Liberty Vernon's original 19th-century architecture — and to peering down on the 8.5-metre-high atrium in the 1972-built wing via reinstated internal balconies, too. In the latter area, you'll be able to look out the large windows on the building's northeast facade, getting a glimpse outside to the new art garden. Those windows aren't new, but they've been covered over in recent decades to give the gallery extra hanging space.

Image of the Art Gallery of New South Wales as produced by Mogamma for Tonkin Zulaikha Greer Architects © Mogamma.
The original Grand Courts galleries will also score a refurb, including restoring its heritage fabric, removing a staircase that was added in the 70s and installing new energy-saving LED lighting.
And, the major temporary exhibition space is moving from Lower Level 1 to Lower Level 2, to give it more space — and to benefit from higher ceilings as well.
Other changes span expanding and moving the Capon Research Library and National Art Archive to Lower Level 3, to a new purpose-built site within the building; enhancing facilities for AGNSW's members, including doubling lounge capacity and adding a new outdoor terrace; and upgrading the dedicated area and facilities for volunteers.
Along with the new building and gardens — ambitious plans designed by Pritzker Prize-winning architecture and design practice, SANAA, who is also behind New York's New Museum of Contemporary Art and the Louvre's satellite museum in Lens — the revamp of AGNSW's main building is part of an overall effort to all to help the gallery's bid to better compete with its interstate counterparts. While it was the country's most visited gallery in 2007, AGNSW has since dropped to fourth position behind Melbourne's NGV and ACMI and Queensland's GOMA. It's predicted this expansion will double the number of visitors to the Gallery.
Construction on AGNSW's Sydney Modern Project is slated for completion in 2022. The Gallery will remain open during this time.
Images: Kazuyo Sejima + Ryue Nishizama/SANAA, courtesy of the AGNSW.





