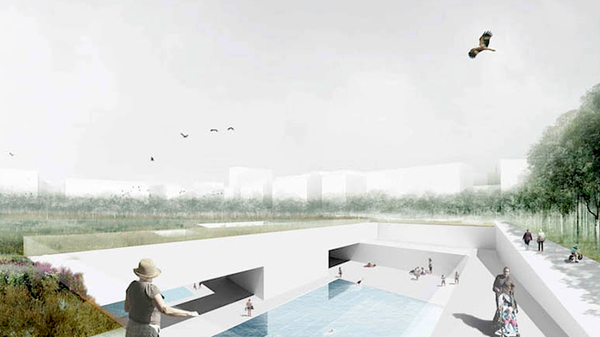Overview
Green Square is about to get a whole new set of threads. Today, the City of Sydney Council has announced the five finalists in its Design Green Square competition. A total of 144 Australian and international designers submitted entries envisioning a new look for the burgeoning area, which is the nation's largest urban development and one of Sydney's fastest growing spots. Each submission was required to feature a new aquatic centre and a revamped Gunyama Park, incorporating synthetic playing fields, a children's playground and an outdoor fitness circuit.
"We asked for a sustainable design that mingled swimming, running, training and spectating and could also be a place for nearby residents to relax and enjoy themselves," Lord Mayor Clover Moore said. "Architects and designers lodged their entries anonymously and were judged by experts in architecture and design. This proved very successful in a similar competition last year in which two young Sydney architects won the right to design Green Square Library and Plaza... I’m pleased to see that five Sydney architects have been chosen as finalists. This speaks volumes about the creativity and talent of the design community in our city."
And the finalists are...
DESIGN 109 - ANDREW BURNS ARCHITECT
Howzat? An old-school white picket fence — a nostalgic reference to old school cricket matches — encircles a smooth, lawn-heavy oval shape, making a break with the Green Square grid and clearly indicating that this is the spot to leave your work worries far behind.
DESIGN 126 - CULLINAN IVANOV PARTNERSHIP
This design lets nature take over. Existing layers of concrete and asphalt are peeled back, allowing the area's original wetlands to rejuvenate. While they're busy growing, the blended aesthetic of this design provides an ancient setting for cutting-edge facilities.
DESIGN 213 - CHROFI & McGREGOR COXALL
Spend a day in the wild without the inconvenience of leaving the big smoke. Appearing somewhat like a 19th century landscape painting, this design envisions a trio of pools sunk beneath a vast, open space where migratory birds fly, wetlands species thrive, the sky views are uncluttered and fences are almost unseen.
DESIGN 230 - ANDREW BURGES ARCHITECTS
This one brings a touch of Bondi to the inner city. A fun combination of natural and manmade elements, the aquatic centre appears as a series of urban beach and harbour pools. Boardwalks provide a novel avenue for visitor access, while protecting the fragile wetlands environment.
DESIGN 234 - TYP-TOP STUDIO (ANDREW DALY AND KEVIN LIU)
This design is one for the fitness enthusiasts. A group of stacked, interleaved buildings transforms your daily workout into one seamless experience — run straight from the fitness circuit into the pool. Furthermore, the pools themselves will be interlinked and (get this) rearrangeable, offering varied depths and areas to meet different needs.
The winner will be announced later this year. For more City of Sydney developments check out their proposed Amsterdam-inspired bike hub, new bike lane and $25 million creative space.
