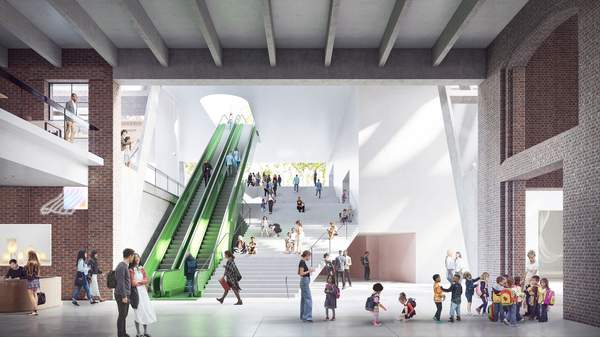Overview
Powerhouse Museum Ultimo is set to look a whole lot different thanks to a $500-million makeover — and the plan for the revamp has just been given the green light. The approval for the concept that won 2022's design competition is the latest step towards kicking off construction on the project.
"Planning consent allows us to move into the next important phase of the project and to get on with the job of reinvigorating one of Australia's most revered museums, securing its future for many generations to come," Powerhouse Trust President Peter Collins AM KC said.
"We will now continue to consult with the community and stakeholders as we refine the final design of the museum and ensure the community provides input into the renewal during the next phase of the planning process."
If you'd like to have your say, you can participate in the consultation on the design by completing the online survey before Friday, March 10.
Celebrating the current strengths of the building while providing it with a major transformation, the concept has been designed by Australian team Architectus, Durbach Block Jaggers Architects, Tyrrell Studio, Youssofzay + Hart, Akira Isogawa, Yerrabingin, Finding Infinity and Arup.
This team's design was unanimously selected by the jury following a design competition. Included in the transformation are expanded exhibition spaces, a new urban space connected to the neighbouring Goods Line that will work as a public square, revitalised creative studios at the Harris Street end of the building and increased outdoor spaces throughout the museum.
"The new building casts a reimagined lens on the heritage fabrics and cityscapes from multiple levels of this escarpment – from uses, circulation, terraces and gardens," said Design Director Camilla Block. "Respectful and immediate, the reimagined building lives alongside the Powerhouse core, a powerful embodiment of both geography and backdrop."
Aesthetically, the renders reveal a new facade of concrete and red brick emerging from the heritage-listed elements of the museum.
"Congratulations to the team for their deeply considered response to the Ultimo site, honouring the history and heritage of the Powerhouse museum whilst simultaneously reimagining how we can continue to engage our communities into the future," Powerhouse Chief Executive Lisa Havilah said.
The revamped museum will also feature a new rooftop learning camp called Powerhouse Academy. This space will offer secondary and tertiary students from regional NSW and around the country the opportunity to come to Sydney and participate in immersive learning experiences.
The project has undergone a rocky history to get to this point. Back in 2015, Powerhouse Museum Ultimo was earmarked for closure, as part of a move to shift the entire facility to Parramatta. Then, when that idea didn't prove popular, the New South Wales Government committed to revamping and revitalising the existing site, allocating $480–500 million to the makeover.
The other Powerhouse Museum location will still be established in Parramatta and is under construction at the moment.
Head to the Powerhouse Museum Ultimo's renewal homepage for all the information on the site's transformation.
Images: Powerhouse Ultimo renewal concept design created by Architectus, Durbach Block Jaggers Architects, Tyrrell Studio, Youssofzay + Hart, Akira Isogawa, Yerrabingin, Finding Infinity and Arup.
