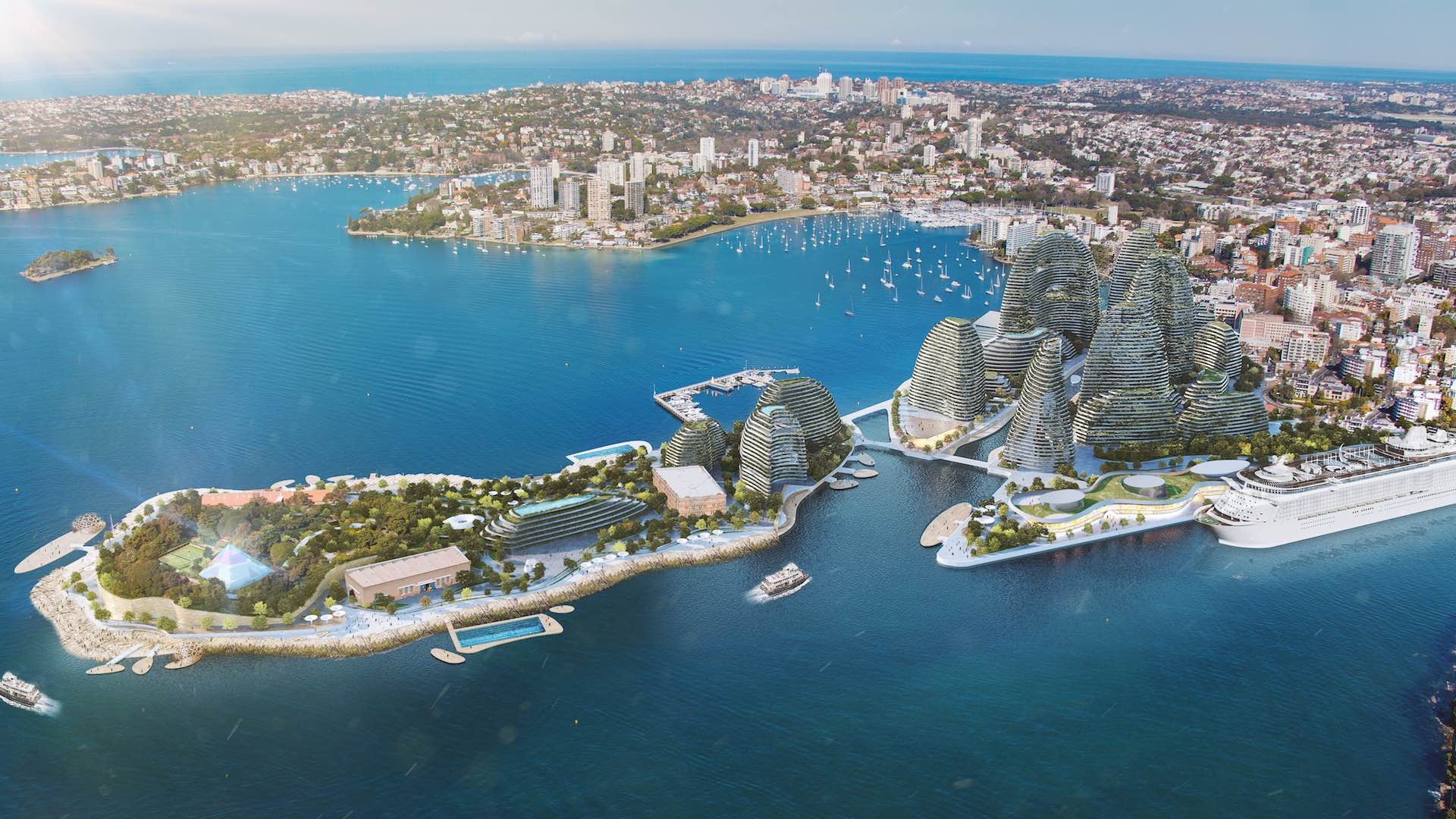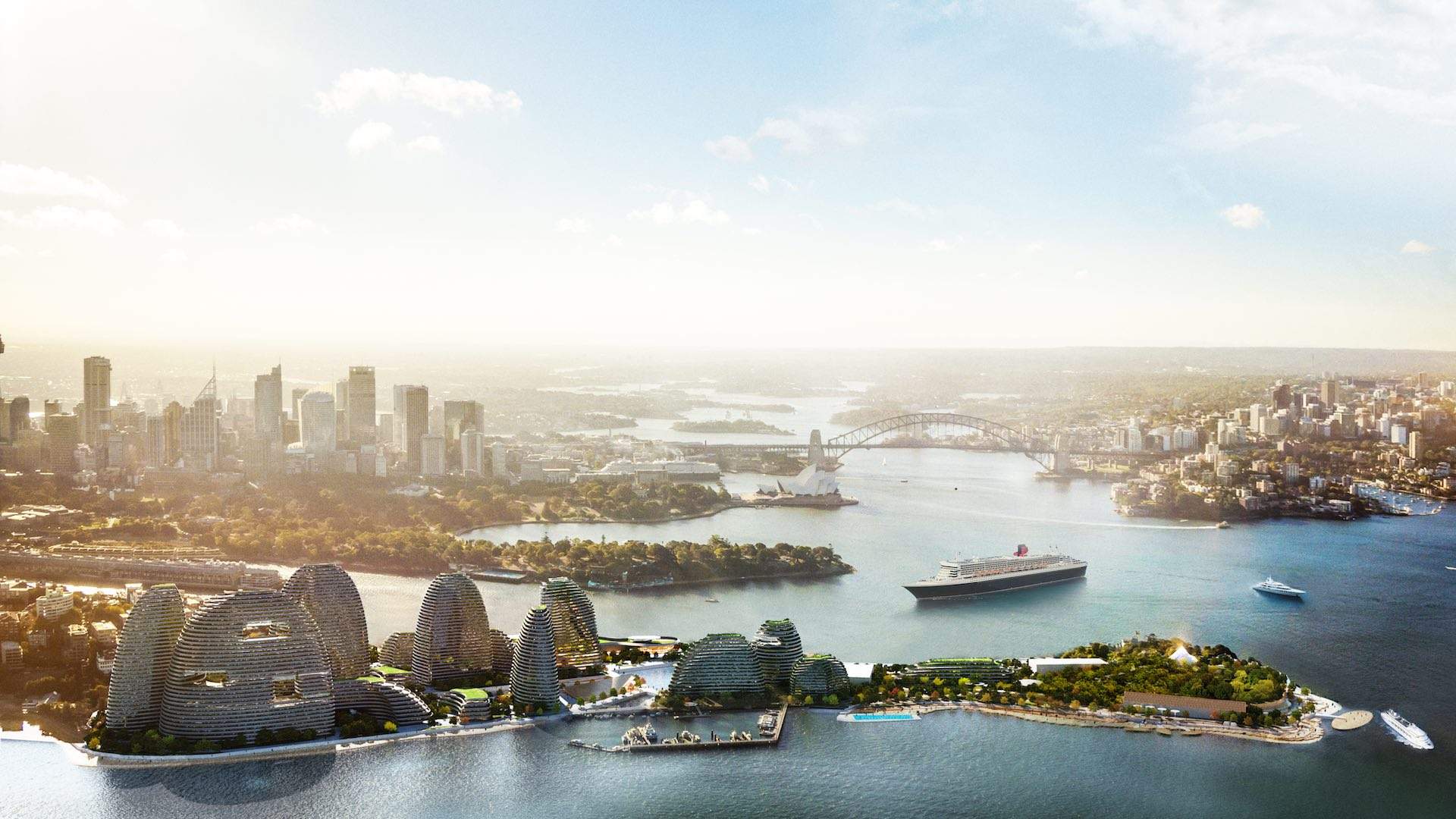This Is What Sydney Harbour's Garden Island Could Look Like in 30 Years
An ambitious plan by architecture firm LAVA sees the naval base transforming into a cultural and community destination.
While today it's best known as the location of a major navy base, Sydney Harbour's Garden Island — that bit of protruding land near Potts Point — has also become the subject of a swag of innovative development proposals, following a report exploring the island's future by former Deputy NSW Premier Peter Collins.
Perhaps the most ambitious of these plans comes courtesy of architecture firm LAVA, who were commissioned by the Urban Task Force to respond to the report. The firm's plans involve heritage buildings being given new life as cultural facilities, and the modern-day realisation of a pyramid structure first proposed by colonial architect Francis Greenway.
LAVA's vision for this Garden Island of the future would see the relocation of the Navy base and the introduction of an international cruise terminal, providing scope for some of the world's largest cruise ships to finally add Sydney to their itineraries.
The 30-year plan shows the island's former dry-dock revamped to host floating markets, theatre shows and harbour baths, while residential towers inspired by the Sydney Harbour landscape would feature rooftop terraces, swimming pools and an array of community facilities. Meanwhile, Greenway's lofty pyramid structure — first envisioned during his time as the country's first government architect — would be imagined as a sprawling waterfront space for events and functions.
While this plan is certainly visionary — and a great way to populate prime harbour real estate with publicly-accessible intitutions — it is just that: a plan. It will be interesting to see if the State Government acts on Collins' suggestion to move the navy base and open up Garden Island for Sydneysiders to enjoy.






