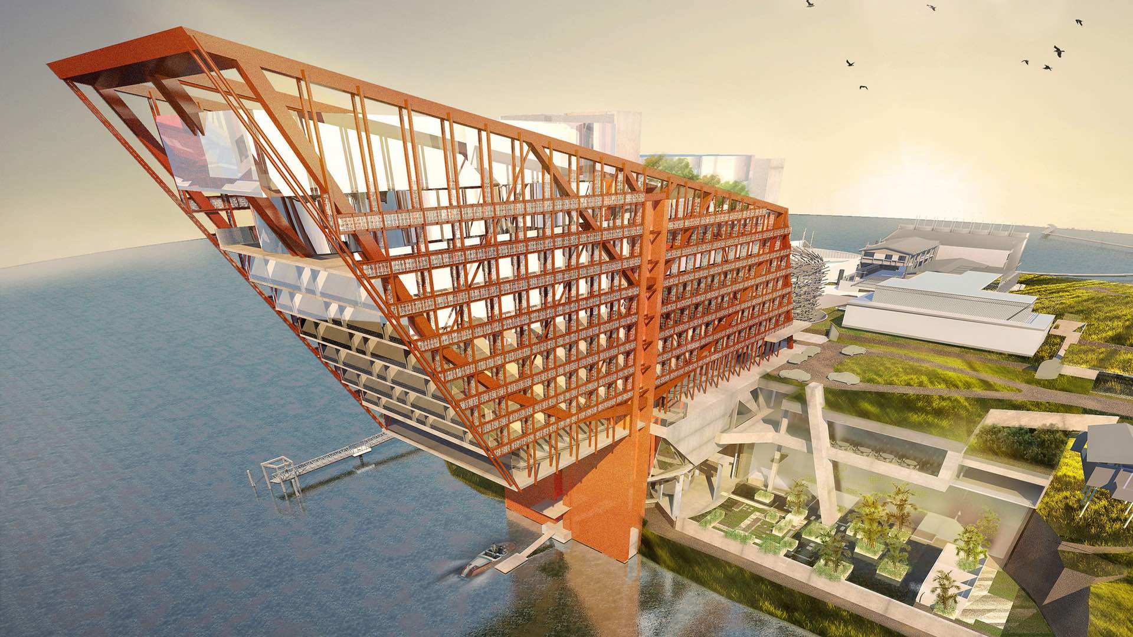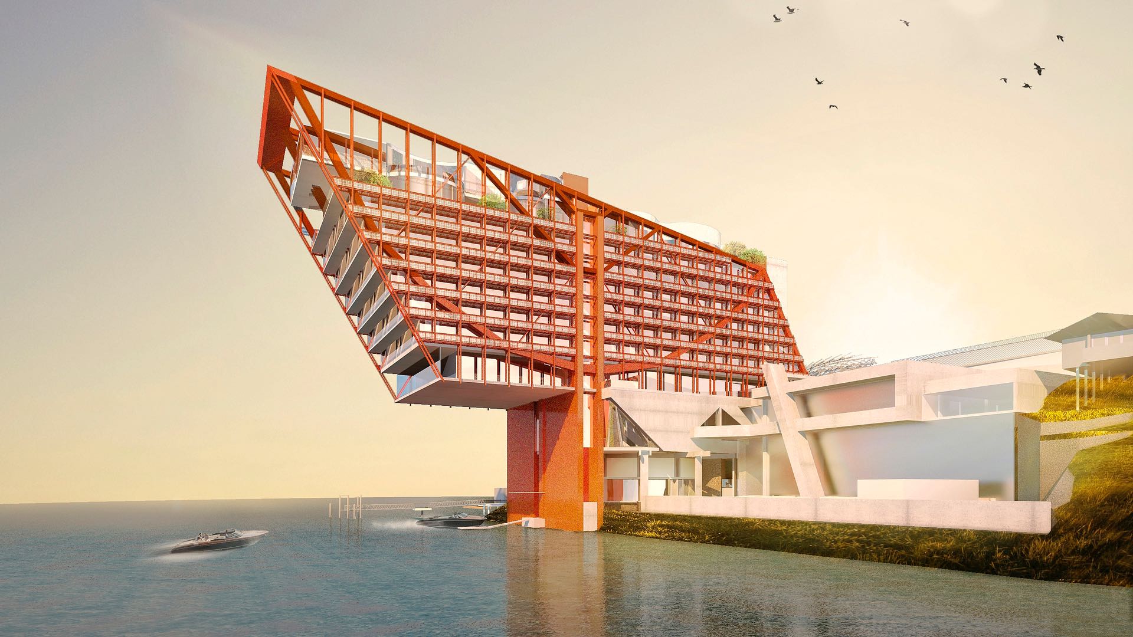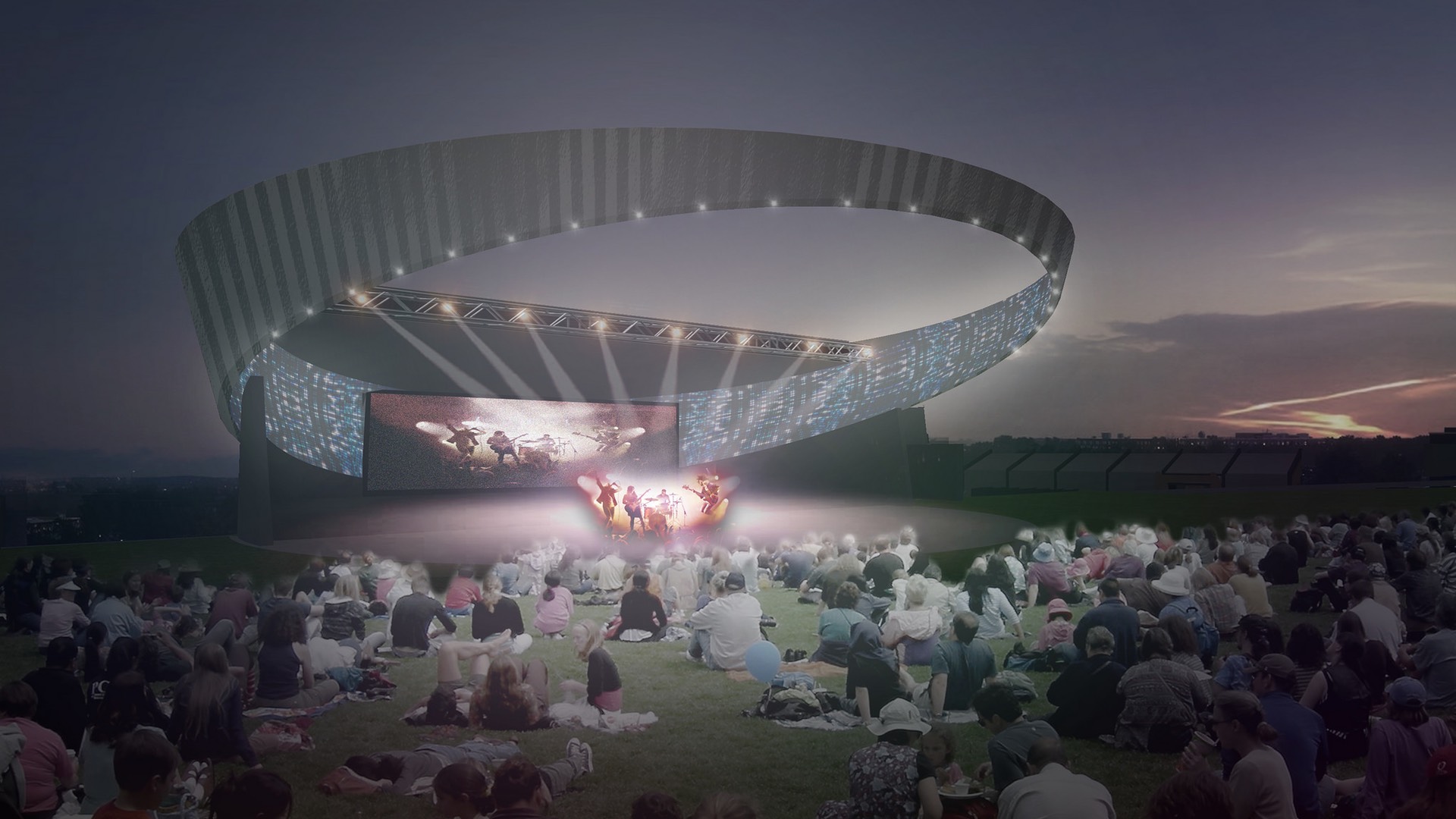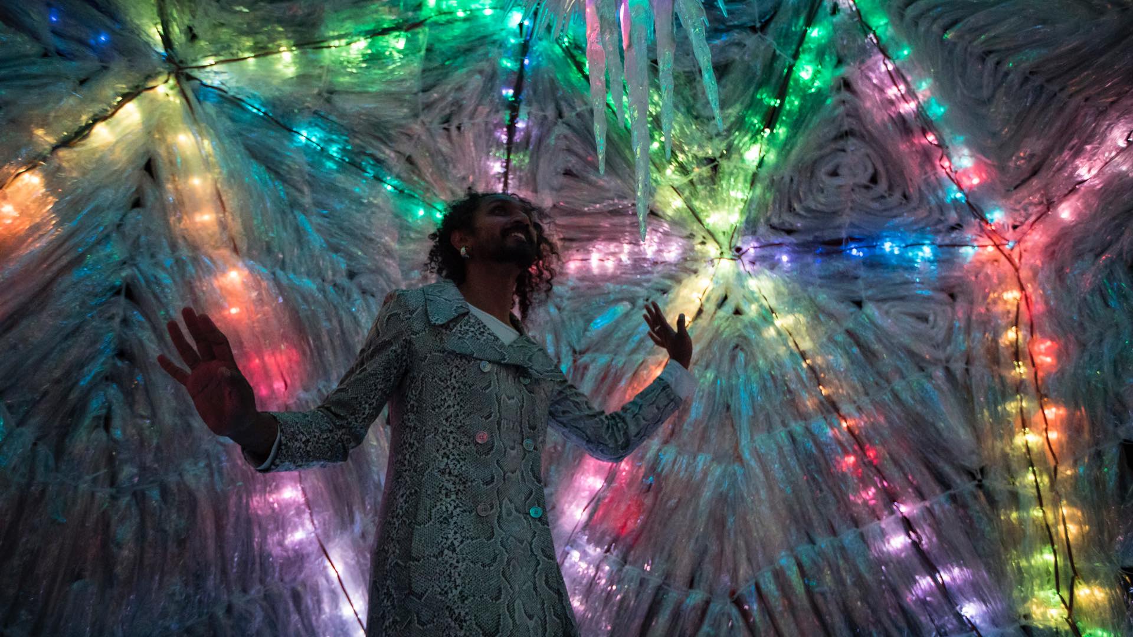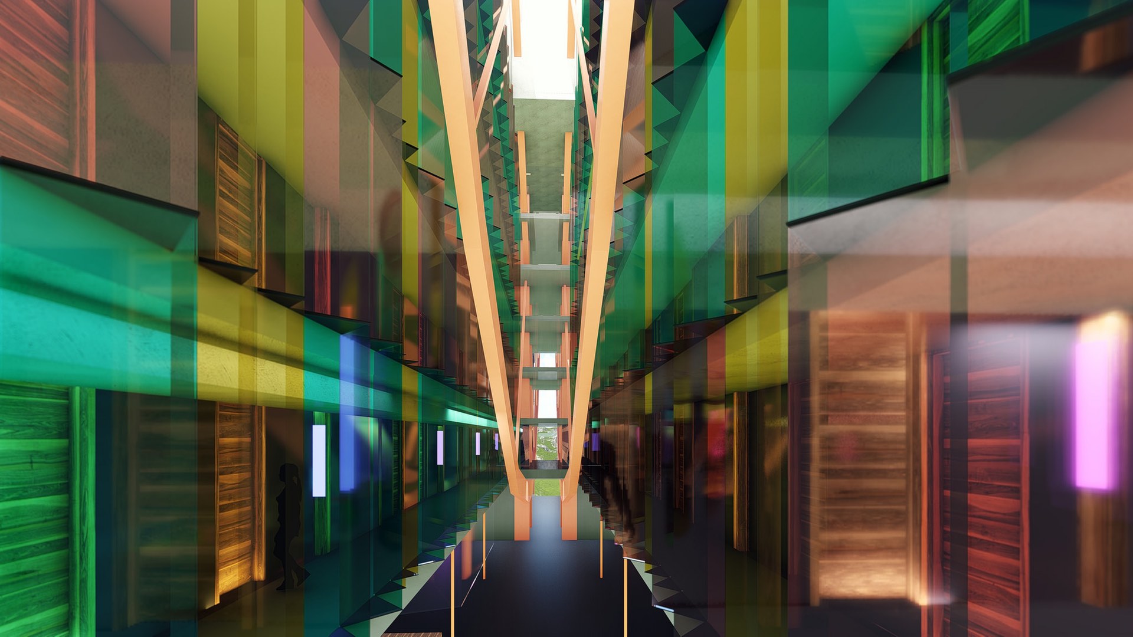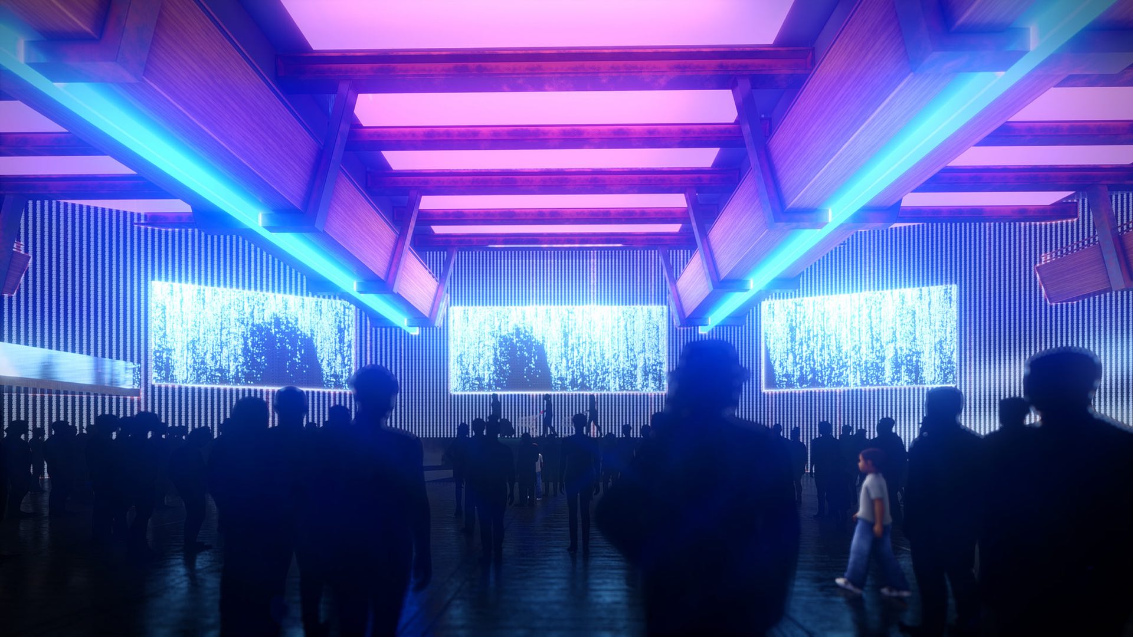A Breakdown of MONA's Ambitious Proposal for a Giant Five-Star Hobart Hotel
David Walsh's plans for an elevated hotel, an art anti-casino, an amphitheatre and a giant library.
The Museum of Old and New Art (MONA) is on the verge of a massive expansion, with founder David Walsh announcing his vision for an epic five-star hotel — among other things — on the site of the iconic Hobart gallery.
The Hotel at MONA — or HOMO for short — has been described as the next phase of growth for the museum, which, since opening in 2011, has become one of Tasmania's biggest draws. "It's very simple really. We like building stuff," said Walsh. "So far it has gone pretty well for us."
Pretty well is a bit of an understatement, with the gallery's citywide winter festival, Dark MOFO, having just wrapped up quite possibly its most successful and most talked about instalment so far. Walsh's HOMO announcement is well-timed — and, it must be noted, these plans are by no means approved, as they haven't yet been submitted to MONA's local city council — but what exactly can visitors (and locals) expect from the proposed addition to the Berridale site? And what other changes do Walsh and co. have up their sleeves? Well, a lot. We've broken in down so you can begin to understand what is going on in Walsh's brain.
A HUGE NEW HOTEL
The hotel will be built on the museum's current site in Berridale. With rooms elevated over the Derwent River, the design has been based on San Francisco's Golden Gate Bridge flipped upside down.HOMO will consist of 172 rooms, including a number of special 'experience' rooms developed by a selection of internationally renowned artists. Rooms facing the northeast will enjoy a view of Kunanyi/Mount Wellington, while rooms facing southeast will look up the river towards Claremont and Otago Bay. It looks nuts.
AN AMPHITHEATRE
The hotel will also house a three-storey library to house Walsh's collection of rare books and manuscripts and an indoor theatre with seating for over 1000 people. Most notably, there will also be an outdoor stage and amphitheatre complete with playground designed by textile artist Toshiko Horiuchi MacAdam. A restaurant, conference centre and spa will also be on-site.
A MOVE FOR MONA FOMA
In related news, MONA is also planning to move the Festival of Music and Art (FOMA) from Hobart to Launceston. "The festival's original ten-year plan — to change the culture in Hobart — has come to fruition ahead of schedule," said FOMA creative director Brian Richie. "We'd like to embark upon a new creative journey - to relocate to Launceston in search of new challenges, new collaborations, fresh partnerships and novel creative models." MONA has requested funding from the State Government to do this.
AN ART 'ANTI-CASINO'
Perhaps the most intriguing element is 'Monaco', a private, high-limit, pokies-free 'anti-casino' that will double as an outlet for art and design. We're really not sure what this means, but that's probably the point.
WHEN WILL IT ALL HAPPEN?
Construction is expected to take approximately three years — although the start date could still a while away as the hotel's development plans are yet to be submitted to Glenorchy City Council. A "comprehensive consultation process" with the public will also be held. MONA hopes to start building in 2019 for an opening in early 2022.
For what it's worth though, State Premier Will Hodgman seems keen on the project, telling reporters that "I think whatever comes out via Mona and David Walsh is always worth listening to." We'll keep an eye on this one.
Top image: Fender Katsalidis Architects.
