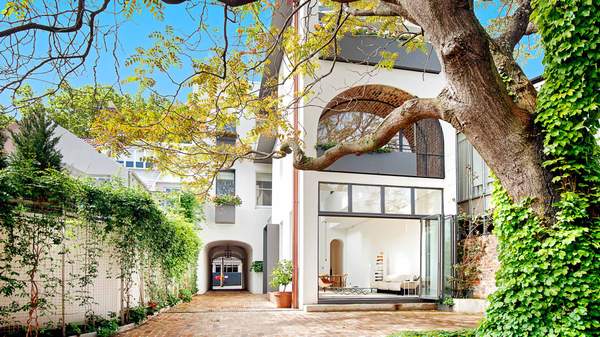Overview
Considering the whole "avocado on toast vs saving for a home" millennial conundrum we're currently living in, the thought of affording any property seems pretty far off for our generation at this point. But it doesn't hurt to dream, and if you're going to dream, you might as well go big. These three dream houses are up for sale in Sydney right now, and we have our imaginary sights firmly set on 'em. Think heritage buildings converted into award-winning designer homes with Tuscan marble finishes, Japanese-style gardens and endless bedrooms and balconies. Go on, put yourself in someone else's (extremely expensive) shoes for a minute.
177A ALBION STREET, SURRY HILLS
This property is the equivalent of a modern-day castle, and it has somehow been wedged between the standard-sized terraces along Albion Street. Walk through the domed gated entrance and you'll be humbled by all that 1890s Victorian grandeur. Dubbed the 'Italianate House' by designers Renato D'Ettorre Architects, the residence is one of Surry Hills' oldest dwellings, with the land grant dating back to 1794. The design has, not surprisingly, won several awards, including the Sustainability Awards 2018.
The restored home combines historic period detailing and natural materials with a contemporary interior. Three ensuite bedrooms feature fully Tuscan marble bathrooms (winner of the Architect Bathroom of the Year 2018), with the master also including a walk-in-robe, large balcony and access to a rooftop terrace with a wrap-around courtyard. Downstairs, there's an award-winning kitchen, multiple marble fireplaces, a mix of exposed brick and glass walls, vaulted ceilings and, last but not least, an salt water pool.
If that's not enough, there's also a two-level converted guest house at the rear with a home office, bedroom and sun-filled conservatory to boot. Overall, you're looking at a 520-square metre, four bedroom, four bathroom, four carpark house. It'll cost just $13.5 million–$14.8 million and, if we could, we would.
44 GOODHOPE STREET, PADDINGTON
Once owned by former prime minister Malcolm Turnbull, this extravagantly tranquil 528-square-metre home (10-metres wide and 55-metres deep) is kitted out with all the extras. The four-level terrace includes five bedrooms, four bathrooms and a two-car garage — and that's just the basics. Take a glance around and you'll find a built-in cinema room and wine cellar on the lower level. Another look reveals an outdoor, 25-metre lap pool that can be viewed from the indoor lounge room — yes, like a fish tank for humans.
The entire terrace is set to focus on the expansive, two-storey Japanese gardens out back, which include a meditation pond, outdoor dining terrace with built in barbecue and several al fresco seating areas. The garden is woven into the house with a revolving glass door on the ground floor and massive bay windows in the bedrooms. All this gives an fluid indoor-outdoor feel that results in the ultimate inner-city oasis.
And it'll only cost you $15 million. For a virtual tour, check out this video, close your eyes and dream on.
632-634 BOURKE STREET, SURRY HILLS
These two-in-one restored heritage buildings have been the home and office of architect William Smart and his firm Smart Design Studio since the early 2000s. Smart bought the property for a mere $1.46 million in 2003, fully gutted and renovated the place into its multi-award-winning status, and is now selling for a cool $8 million.
The rustic sandstone exterior at the base meets a modern metal scaffolding design at the upper levels. The main building contains a fully functioning, two-storey office that makes it ideal for another live-in architect or design firm — though it can easily be used by a developer for a mixed-use commercial and residential building, or by one really rich person who wants a seriously massive home.
The penthouse above is an open plan, two-bedroom rooftop apartment with double-height ceilings, two bathrooms and a study. Bi-fold glass doors throughout fully retract onto sunlit balconies that overlook the leafy Bourke and Ridge Streets. Plus there's underfloor heating, an integrated Bose entertainment system, travertine floors and terracotta tiling in the bathrooms.
A ground floor courtyard connects the main building to a two-level former stables — which has been renovated into a self-contained home with separate entrance, exposed sandstone walls, original ceilings, stone concrete tiling, more underfloor heating and an integrated stainless steel kitchen. All up, it's a three bedroom, four-bathroom masterpiece that spans 640-metres with a land size of 266-metres. If you want to take a glimpse inside, this property will go to auction on November 17 at noon.
